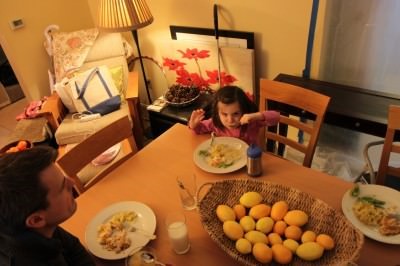
Small space living has never defined who I am or stopped me from being the best hostess I can be in my house. While some might shy away from space challenges, I have opened our home until it practically screamed for mercy to every friend and family member I possibly could.
Of course, small space is all relative, isn’t it? Our home is 1,500 square feet. While that may sound like a lot or a little, the space is made smaller and more challenging with a tri-level floor plan. If it was spread on one or two levels, it would feel much larger. I think it is the floor plan that is more of a challenge than the square footage of our home.
Despite the challenges as they existed, I can cram an entire Bunco group of 17 in my little house, I have hosted large birthday parties for my kids, an entire Redbook photo shoot in my home, a news crew out monthly so I could share frugal tips, and Thanksgiving dinner was made and people shoved into the crevices of two rooms for a delicious family feast. Small spaces should never stop you from sharing your home with others… although it might take a little furniture rearranging to make it happen!
That being said, I knew that there were ways that we could make the most of the spaces we already had. It started with the knocking out of a wall to create more open space in our kitchen. We felt like we had an addition to the space we already owned. What other possibilities could happen within our existing walls?
In the middle of the night, one January evening, I sat up in bed and had a vision for what we could do to make it work. I cornered my husband in the wee hours of the morning and explained my vision for the space. He looked at me like I grew another head and said I could get estimates, but the ball was in my court.
The estimates rolled in, the numbers crunched, the contractor for the job chosen, and just three weeks later, we have a brand new home.
All this said without the agony and woe that I experienced over the difficulties of living without flooring, a film of dust on everything I own, the close quarters that we endured, the challenges of keeping two children out of the way, the demise of our marriage, the demise of my parenting abilities, the irritation of losing my privacy, the crap food we ate, the budget we completely blew on eating out/entertainment, the cluttered and disgusting home I have had to live in, the short fuse that I never knew I possessed, the copious amounts of coffee I drank through the project, the glass of wine I drank to unwind in my dusty tub every night, the day I cried in the garage in my bathrobe in front of one of the workers because I couldn’t find a specific paint color…Yeah, all of that is shamefully shoved under my welcome mat to never be spoken of again.
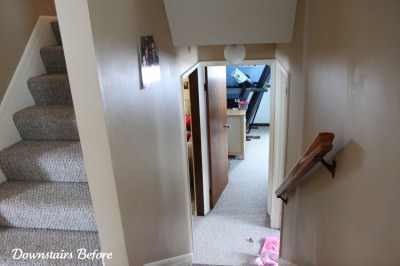
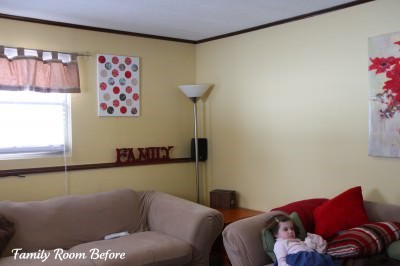
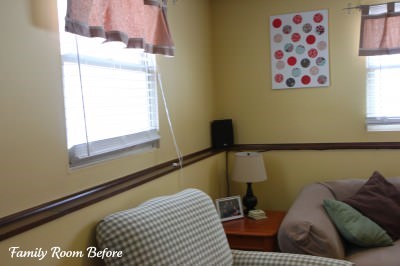
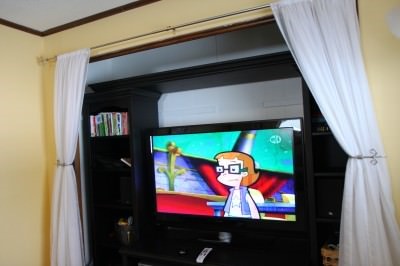
Pictured above is my family room before. This is where our family spends the majority of our time. Our two couches were crammed and people had to scoot their legs through a narrow opening to get behind the coffee table. One rocker in the corner couldn’t rock because the space was too narrow and had to be shoved against the wall. The room was long, but narrow, making it a difficult space to navigate. My furniture was bulky, but bought for a house in Massachusetts that we owned that fit that space perfectly.
The television was placed into an empty closet and framed with curtains. This definitely helped us free up some space since the entire television unit was out of the way, but the space was still small.
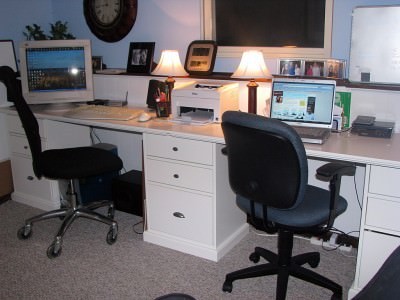
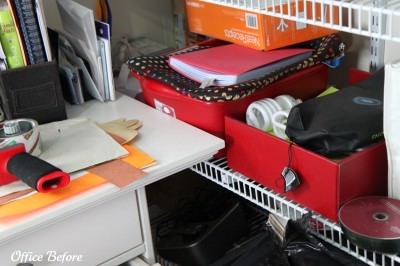
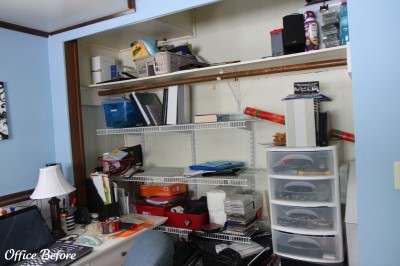
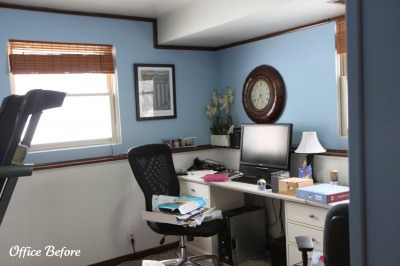
Next to our family room was the office/home gym equipment. The main challenges with this space…well, there were a lot of challenges with this space. It was in the heart of the activity of the home so I could hear the television through the walls when I was trying to work, the closet couldn’t be shut because of the length of our desk so I had to look at my clutter all of the time and if the treadmill was used in the mornings, it woke everyone up in the house.
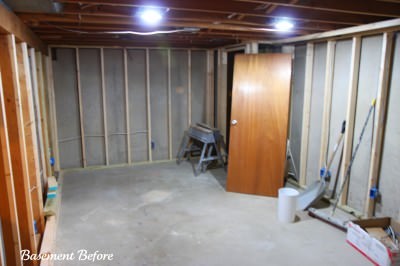
Below that level of the home, was this half of the basement that was not being used for anything except to hold a bunch of junk in our house. As I was partying it up at BlissDom, my hubby was clearing this room for a major transformation to happen. It was a underutilized space that could potentially be awesome.
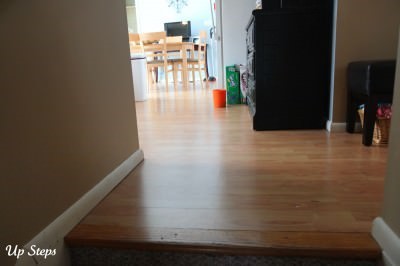
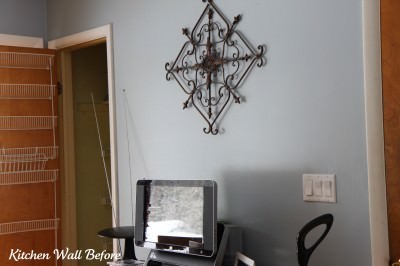
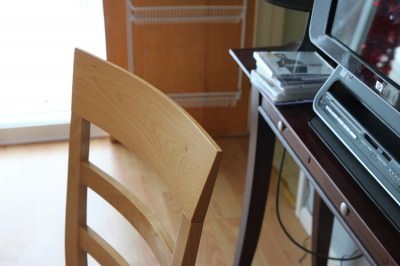
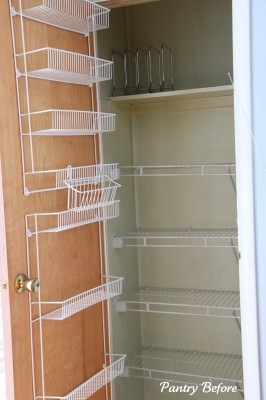
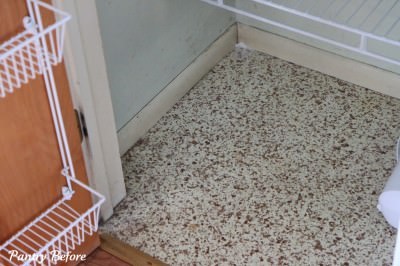
The kitchen had some storage challenges that I wanted to address. My pantry was so small and lacked the storage space that I needed for our food. I had to keep our food in the basement and go down two sets of stairs to get to the food storage at the bottom of the steps.
The console table in the kitchen made it difficult to maneuver around the kitchen table. We liked having the computer in the kitchen, but we needed to create a space for it that wouldn’t conflict with our eating space or make it difficult for our guests to dine at our house. We knew that when the computer is phased out, we would likely put a television in that spot for our fun family nights.
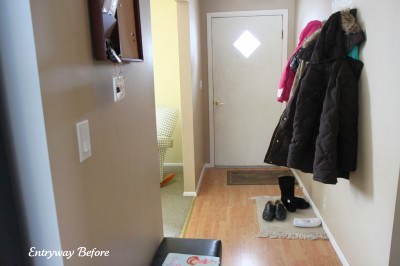
Our entryway was fine, it just needed a spot for wet boots. We would love a new front door, but it wasn’t in the budget for now.
The kitchen floors were not my first choice for flooring, but I was okay with them…until the flooring started falling apart. The floor had not been installed properly and we had potential problems on our hand. For example, no flooring had been installed behind the dishwasher which makes it difficult to spot leaking if it occurs. Around the stove, the pieces were shifting. When the contractor agreed to give us the floors at builder’s cost and not charge for the install and give us a new entryway (in exchange for my husband’s web design services), we were on board!
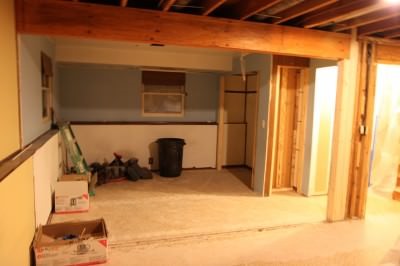
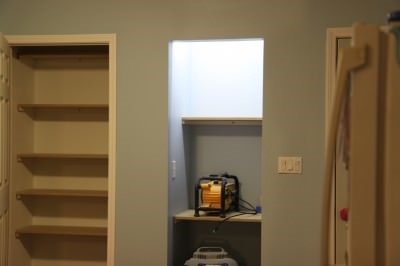
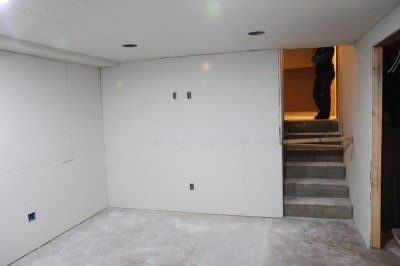
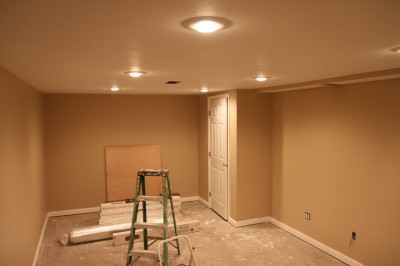
The entire project took three weeks of them working on our home from 8-5 every weekday and two of the three weekends we had drywall and electric being done. That being said, the changes in that short time are jaw dropping. I still can’t believe that this much can be done in such a short time span.
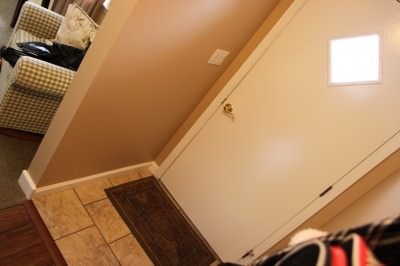
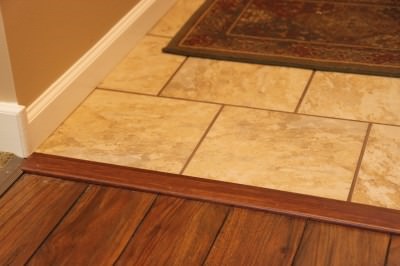
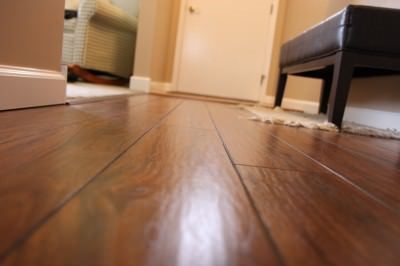
Welcome to my new-to-me home! Pictured here is the new entryway that has been tiled for all of those muddy boots and then transitions into our new laminate flooring. We chose this plank-style laminate flooring because it had a beautiful faux grain to it and looked like hardwood without going the hardwood route. The tile was leftover from another job that the contractor had done and I loved the beautiful earth tones this porcelain tiling had in it.
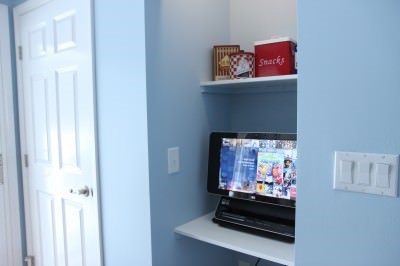
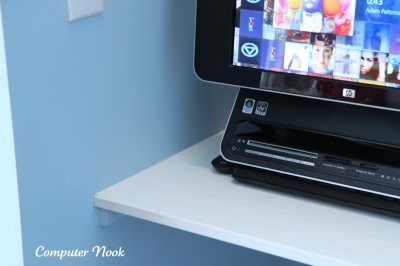
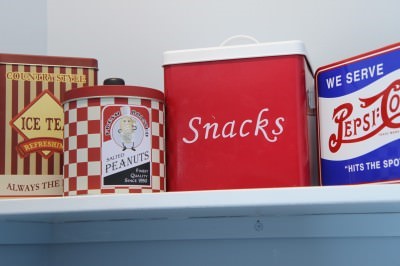
This is the new kitchen wall with the cubbyhole built in for our computer. We added an extra shelf above for decoration or to hide the DVD’s and CD’s that we pick up from the library. I love that the kids can pull a chair into this spot to work on the computer and that we can watch family movies together in this room. They added a light above it to light this little area in our home.
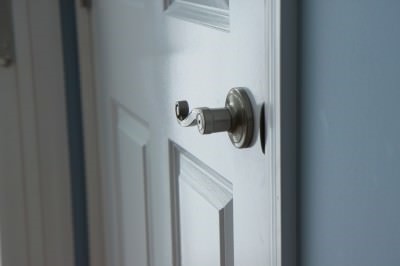
All of the doors were updated with new six panel doors and new door hardware. This was one of the twelve doors that was replaced and painted white. Just these details alone made our home feel so much more modern!
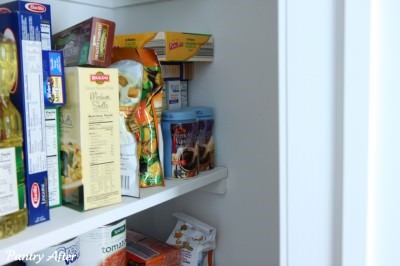
The pantry shelves actually extended further than the door and I requested that they make them as big as we could fit into the space that we had. They are heavy-duty shelves that were painted white.
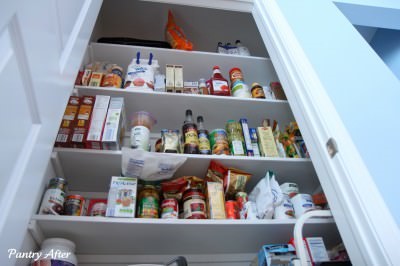
To me, this is truly one of the most exciting things in the house. I have always wanted a pantry in my kitchen and this space is going to be put to good use. I am in heaven and was so excited to organize and fill this space with our food. Grocery day just got a whole heck of a lot easier!
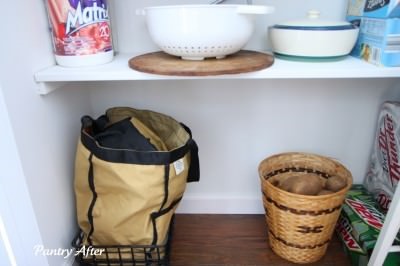
I have plenty of space on bottom so I put our potatoes, extra soda, and my reusable grocery bags there. It is so nice to have all of this extra room!
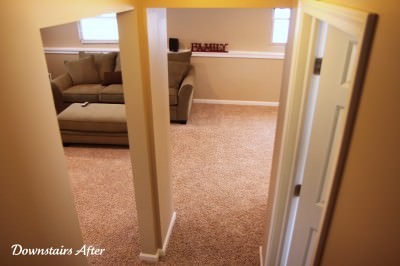
Heading down the stairs is our brand new family room. You can see how it is one room now instead of two. A supporting beam was put in and the wall was taken out to create one room instead of the two smaller rooms that we had before.
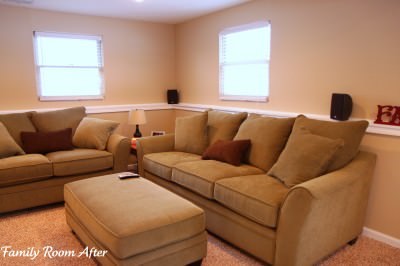
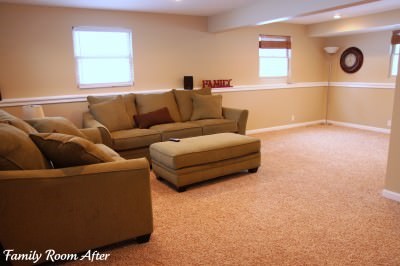
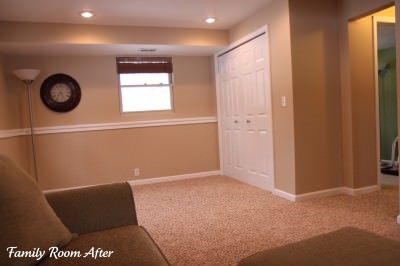
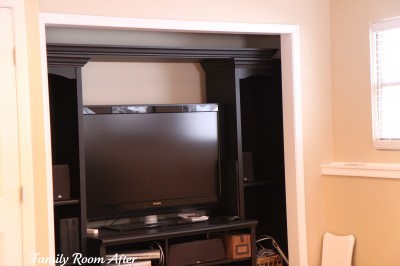
I am so proud of how the family room turned out and amazed at how much more spacious this room is. The kids are nuts about their new space, in fact, they have been running themselves silly around the room with all of this extra space. The updated trim, canned lighting, and textured ceiling really made this space so much more updated!
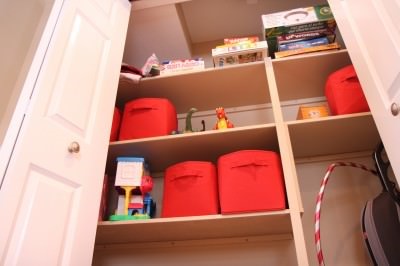
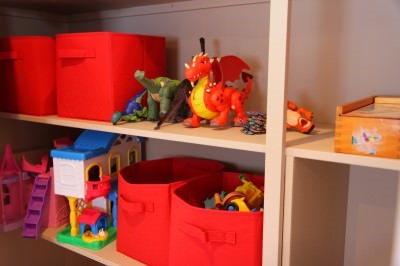
The disorganized home office closet has now become a functional space for our kid’s toys and family games. The doors can keep the chaos away and the kids love that they each have their own shelf in the closet for their toys. A special spot for my vacuum was also carved out so I don’t have to figure out where to put it anymore!
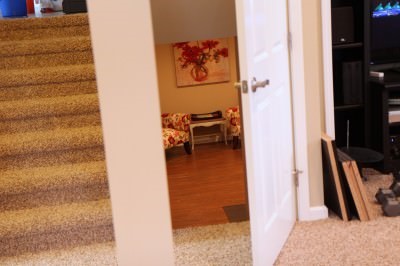
Down below our basement is the subbasement where we decided to put our new home office. I can keep the door open and have coffee downstairs while the kids play or I can lock the door and keep the chaos away or just leave the door slightly closed so I can get a little quiet time to work.
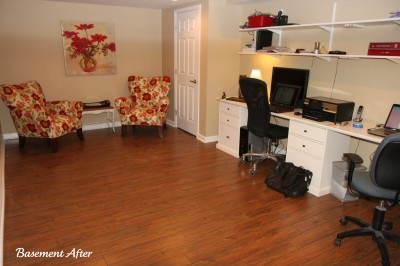
This is our new home office! The flooring matches the kitchen flooring that was installed and we brought our double desk downstairs where it would have more room to fit. Two shelves, the length of the desk, were installed for office storage.
We saw these chairs at Value City Furniture and just had to have them. The painting was one that we had already owned from Target and the bench that rests between them was a recovered Goodwill purchase years ago.
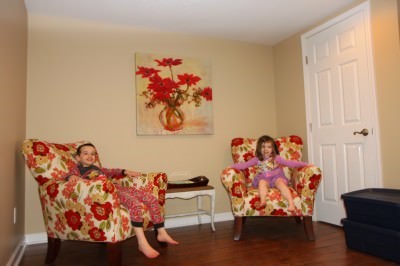
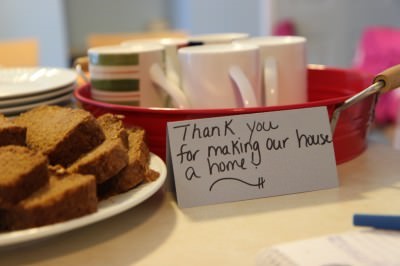
We would like to thank J. Wilson Construction for completing our renovation on time and within our budget. We could not be happier with our new space and highly recommend them if you live in the Michiana area. I am happy to be your referral too!
I hope you enjoyed the tour and thank you for your patience as we get ourselves organized and situated back into our home!
I just want to say that I am so thankful for your support and am so proud that we did this the way we wanted to- by saving and paying cash for this moment. It makes everything about this whole experience so much sweeter and that much more gratifying!